Silverstone Estates Floorplans Phase 2
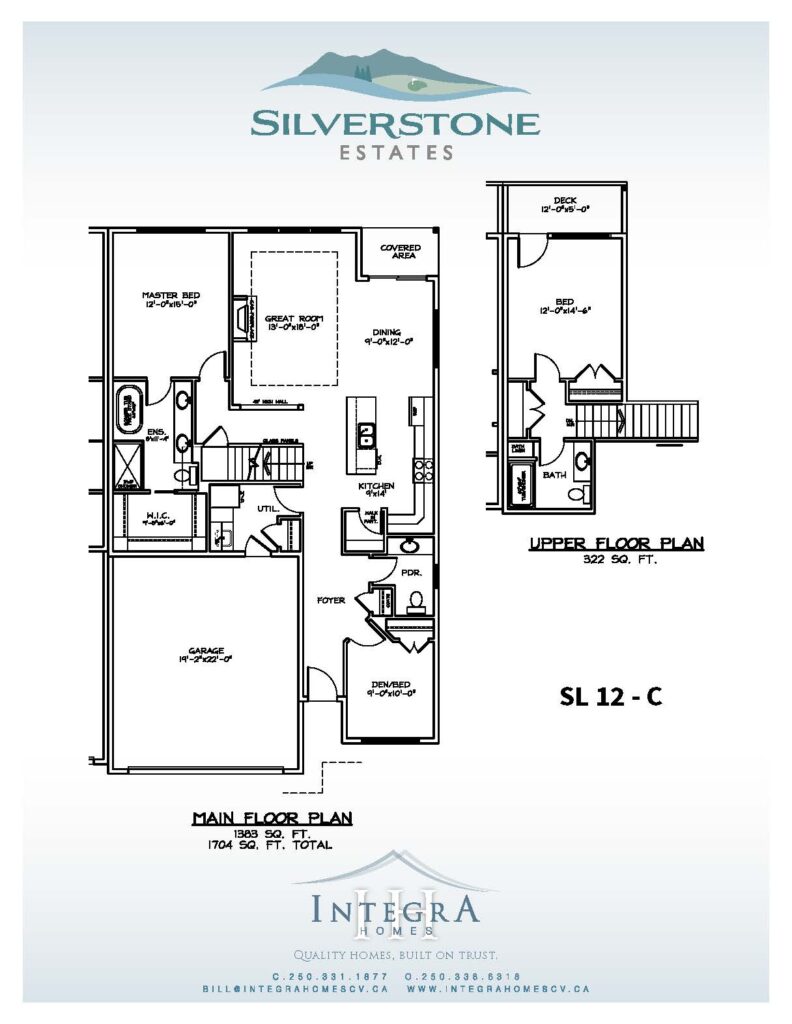
This one-and-a-half level mid 1,700 sq. ft. plan offers 3 bedrooms and 3 bathrooms. The main floor has a welcoming foyer that leads to an open concept chef's delight kitchen and a great room featuring 10' ceilings and a cozy, tiled gas fireplace. The bright dining room leads out to your back patio from which you'll enjoy serene views of the golf course and surrounding mountains. A luxurious 5 piece ensuite including a stand-alone tub, is part of the primary suite. This home offers options such as additional bedrooms that can be used as an office, media or exercise room. This plan includes a one or two-car garage, depending on Strata Lot #.
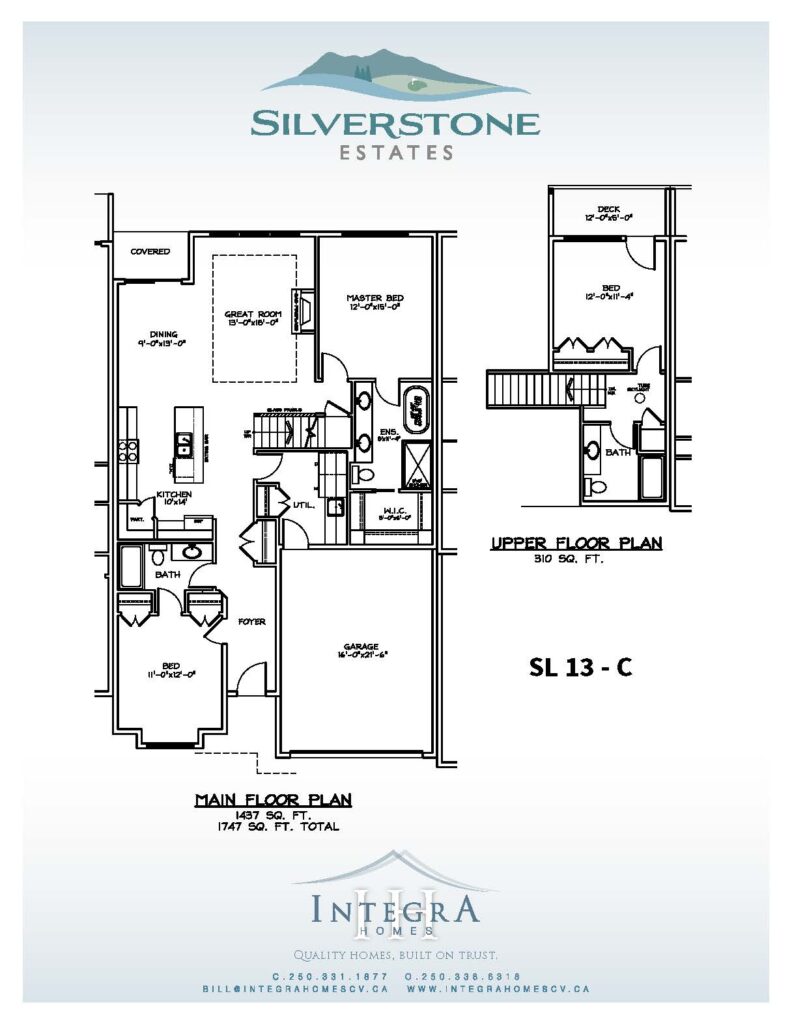
This one-and-a-half level mid 1,700 sq. ft. plan offers 3 bedrooms and 3 bathrooms. The main floor has a welcoming foyer that leads to an open concept chef's delight kitchen and a great room featuring 10' ceilings and a cozy, tiled gas fireplace. The bright dining room leads out to your back patio from which you'll enjoy serene views of the golf course and surrounding mountains. A luxurious 5 piece ensuite including a stand-alone tub, is part of the primary suite. This home offers options such as additional bedrooms that can be used as an office, media or exercise room. This plan includes a one or two-car garage, depending on Strata Lot #.
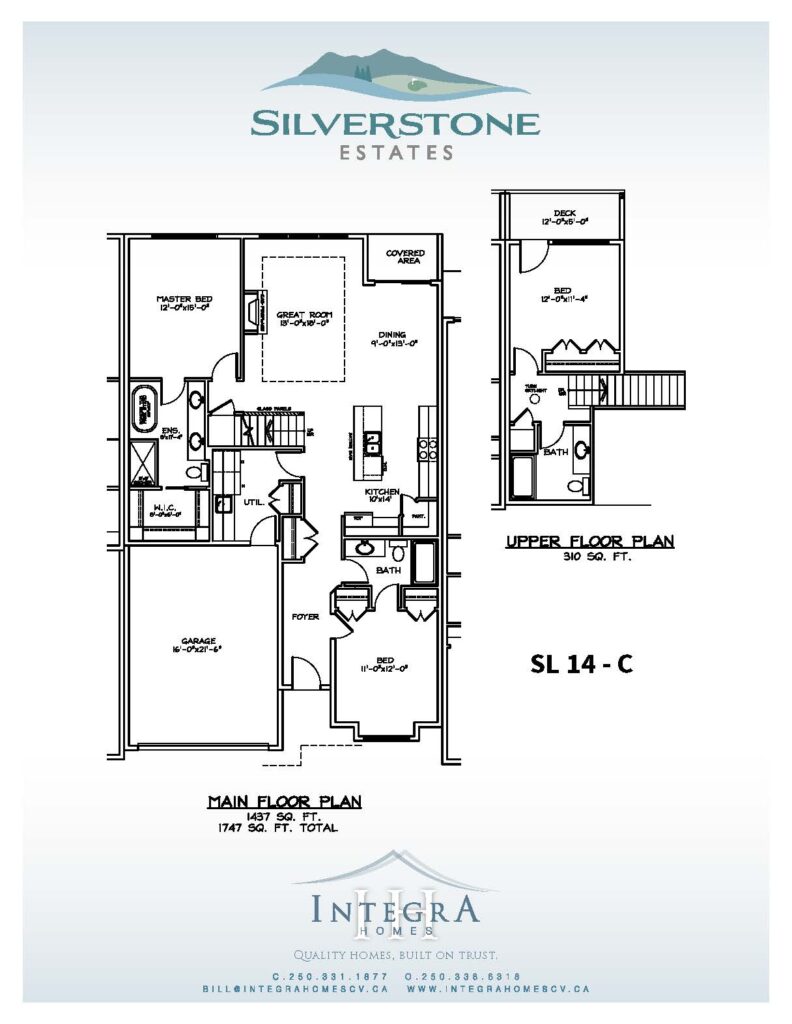
This one-and-a-half level mid 1,700 sq. ft. plan offers 3 bedrooms and 3 bathrooms. The main floor has a welcoming foyer that leads to an open concept chef's delight kitchen and a great room featuring 10' ceilings and a cozy, tiled gas fireplace. The bright dining room leads out to your back patio from which you'll enjoy serene views of the golf course and surrounding mountains. A luxurious 5 piece ensuite including a stand-alone tub, is part of the primary suite. This home offers options such as additional bedrooms that can be used as an office, media or exercise room. This plan includes a one or two-car garage, depending on Strata Lot #.
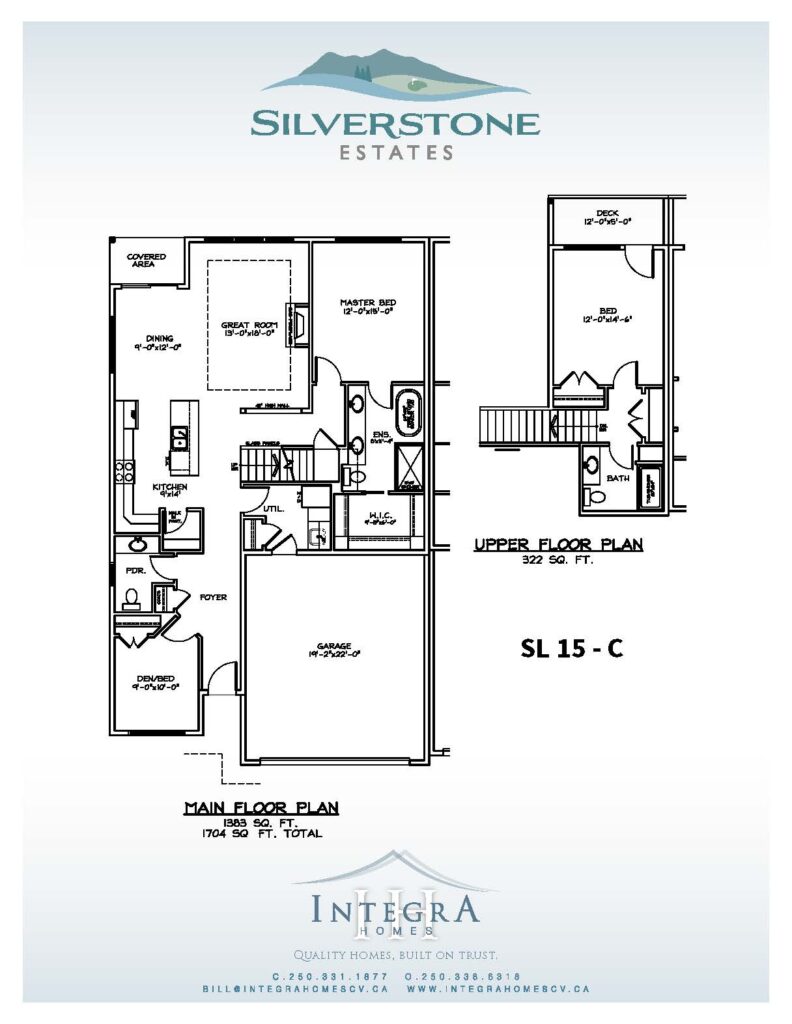
This one-and-a-half level mid 1,700 sq. ft. plan offers 3 bedrooms and 3 bathrooms. The main floor has a welcoming foyer that leads to an open concept chef's delight kitchen and a great room featuring 10' ceilings and a cozy, tiled gas fireplace. The bright dining room leads out to your back patio from which you'll enjoy serene views of the golf course and surrounding mountains. A luxurious 5 piece ensuite including a stand-alone tub, is part of the primary suite. This home offers options such as additional bedrooms that can be used as an office, media or exercise room. This plan includes a one or two-car garage, depending on Strata Lot #.
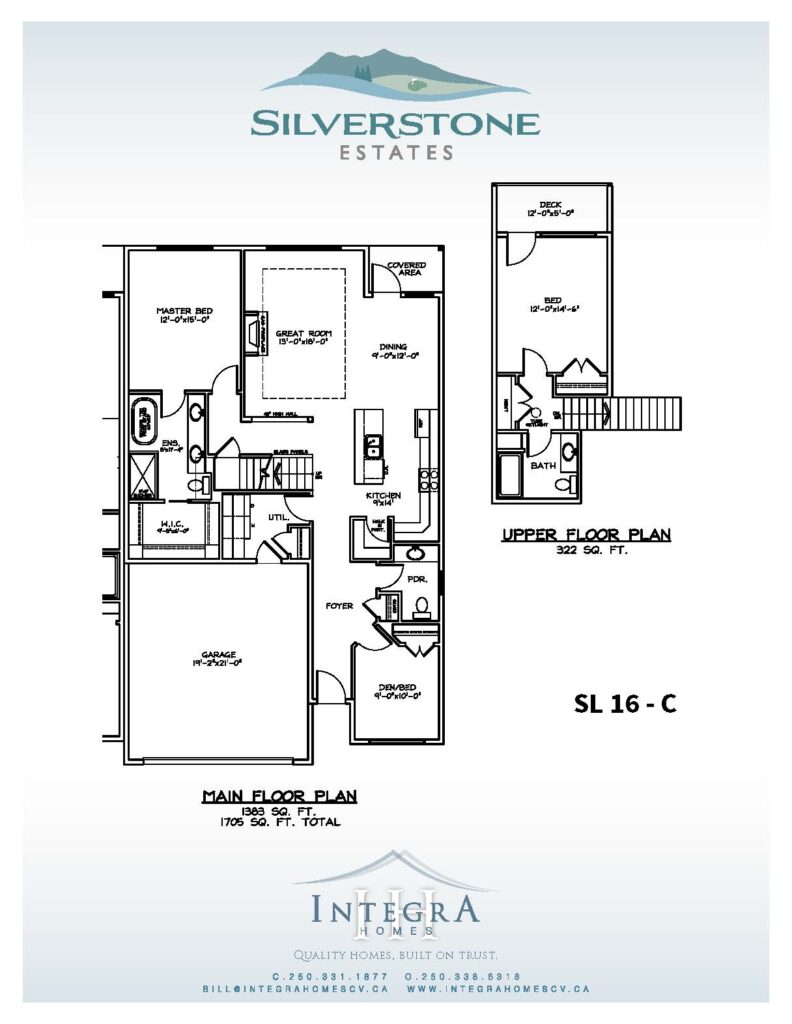
This one-and-a-half level mid 1,700 sq. ft. plan offers 3 bedrooms and 3 bathrooms. The main floor has a welcoming foyer that leads to an open concept chef's delight kitchen and a great room featuring 10' ceilings and a cozy, tiled gas fireplace. The bright dining room leads out to your back patio from which you'll enjoy serene views of the golf course and surrounding mountains. A luxurious 5 piece ensuite including a stand-alone tub, is part of the primary suite. This home offers options such as additional bedrooms that can be used as an office, media or exercise room. This plan includes a one or two-car garage, depending on Strata Lot #.
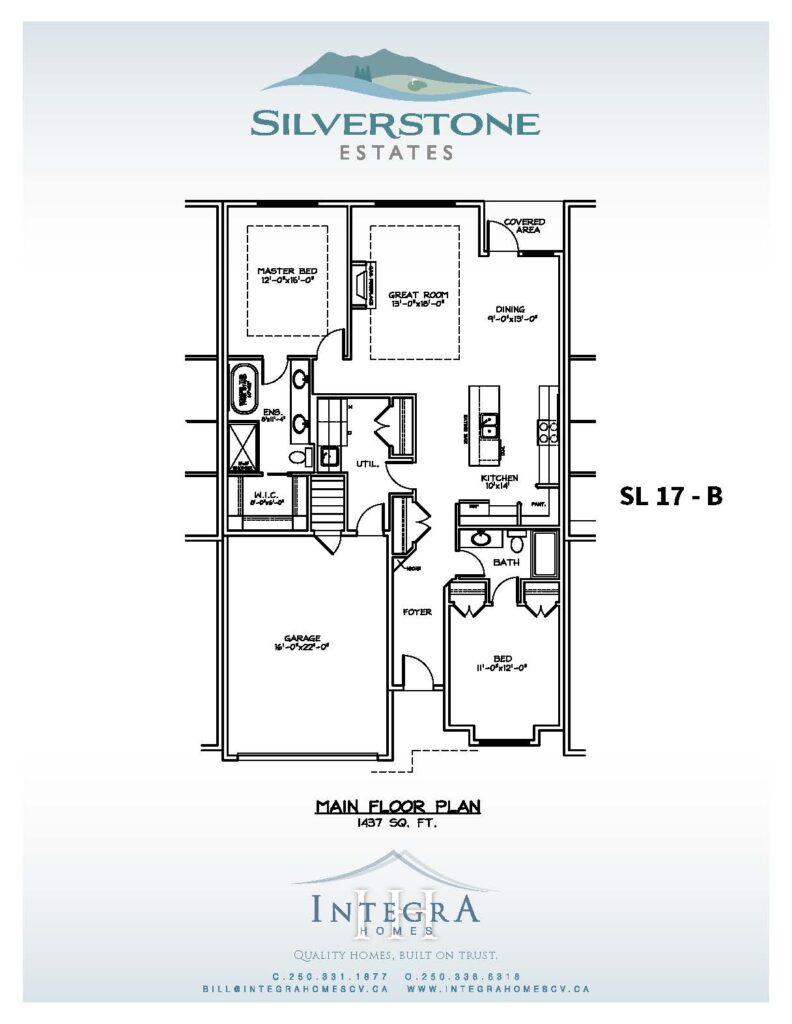
The single-level floor plan features 2 bedrooms, 2 bathrooms and is 1,437 sq. ft. in size. The main living area features an open concept chef's delight kitchen with a large island, soft-close custom made cabinetry and a walk-in pantry. A stunning tiled gas fireplace and 10' ceilings are highlights in the great room. The bright dining room leads to your back patio from which you'll enjoy glorious views of the golf course and surrounding mountains. The primary bedroom and spa-like 5 piece ensuite are located at the back of the home, offering a serene retreat. This plan comes with a single-car garage (19 feet wide) plus ample storage space.
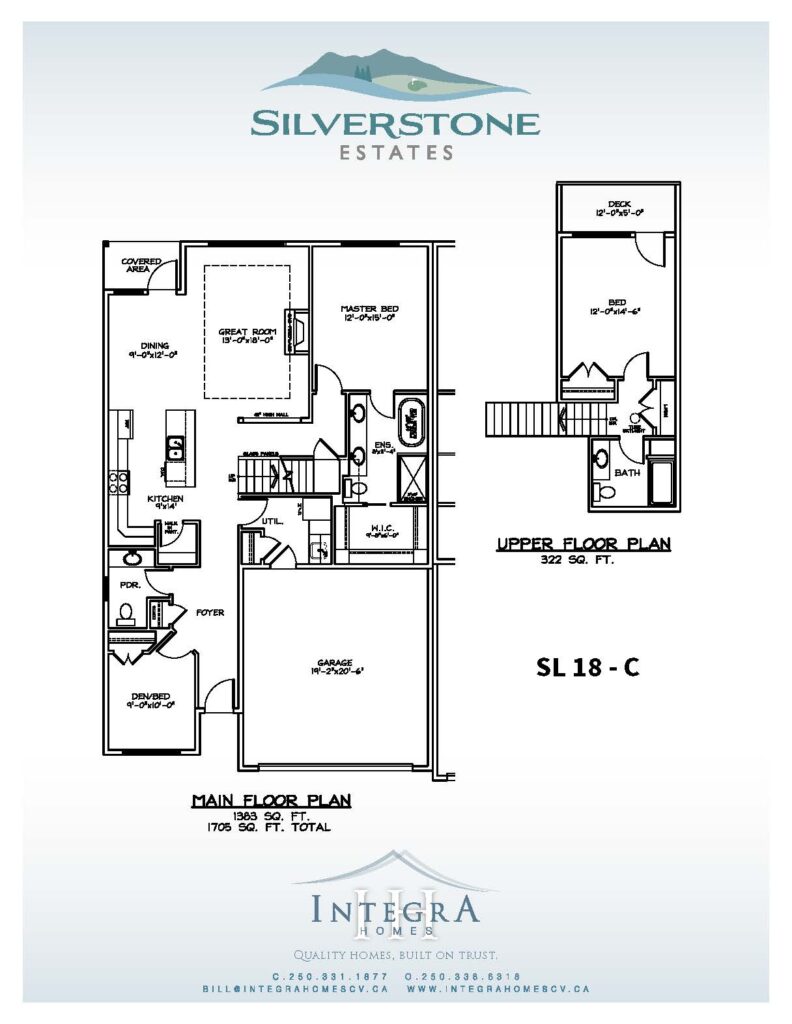
This one-and-a-half level mid 1,700 sq. ft. plan offers 3 bedrooms and 3 bathrooms. The main floor has a welcoming foyer that leads to an open concept chef's delight kitchen and a great room featuring 10' ceilings and a cozy, tiled gas fireplace. The bright dining room leads out to your back patio from which you'll enjoy serene views of the golf course and surrounding mountains. A luxurious 5 piece ensuite including a stand-alone tub, is part of the primary suite. This home offers options such as additional bedrooms that can be used as an office, media or exercise room. This plan includes a one or two-car garage, depending on Strata Lot #.
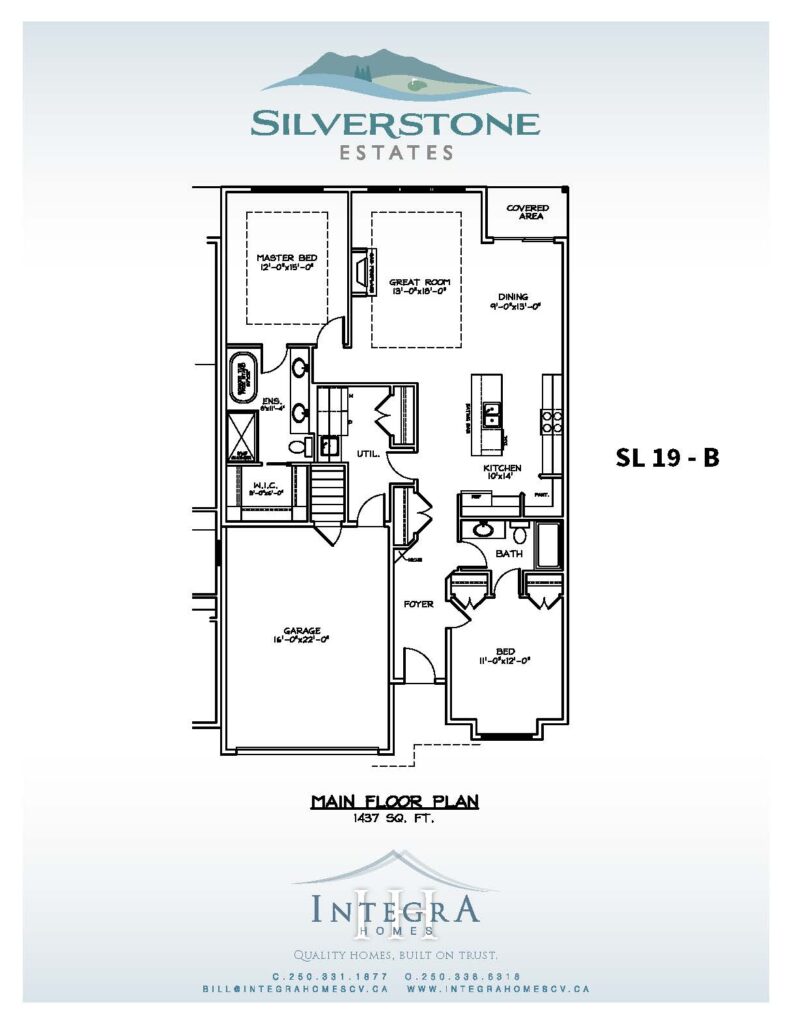
The single-level floor plan features 2 bedrooms, 2 bathrooms and is 1,437 sq. ft. in size. The main living area features an open concept chef's delight kitchen with a large island, soft-close custom made cabinetry and a walk-in pantry. A stunning tiled gas fireplace and 10' ceilings are highlights in the great room. The bright dining room leads to your back patio from which you'll enjoy glorious views of the golf course and surrounding mountains. The primary bedroom and spa-like 5 piece ensuite are located at the back of the home, offering a serene retreat. This plan comes with a single-car garage (19 feet wide) plus ample storage space.
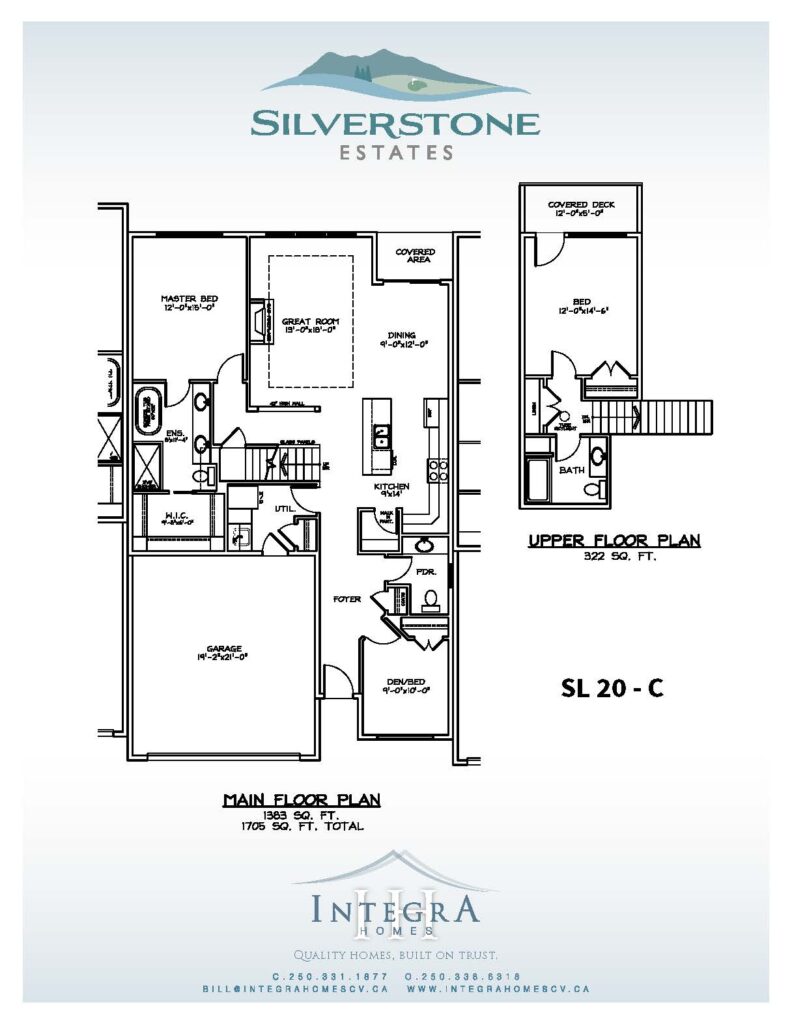
This one-and-a-half level mid 1,700 sq. ft. plan offers 3 bedrooms and 3 bathrooms. The main floor has a welcoming foyer that leads to an open concept chef's delight kitchen and a great room featuring 10' ceilings and a cozy, tiled gas fireplace. The bright dining room leads out to your back patio from which you'll enjoy serene views of the golf course and surrounding mountains. A luxurious 5 piece ensuite including a stand-alone tub, is part of the primary suite. This home offers options such as additional bedrooms that can be used as an office, media or exercise room. This plan includes a one or two-car garage, depending on Strata Lot #.
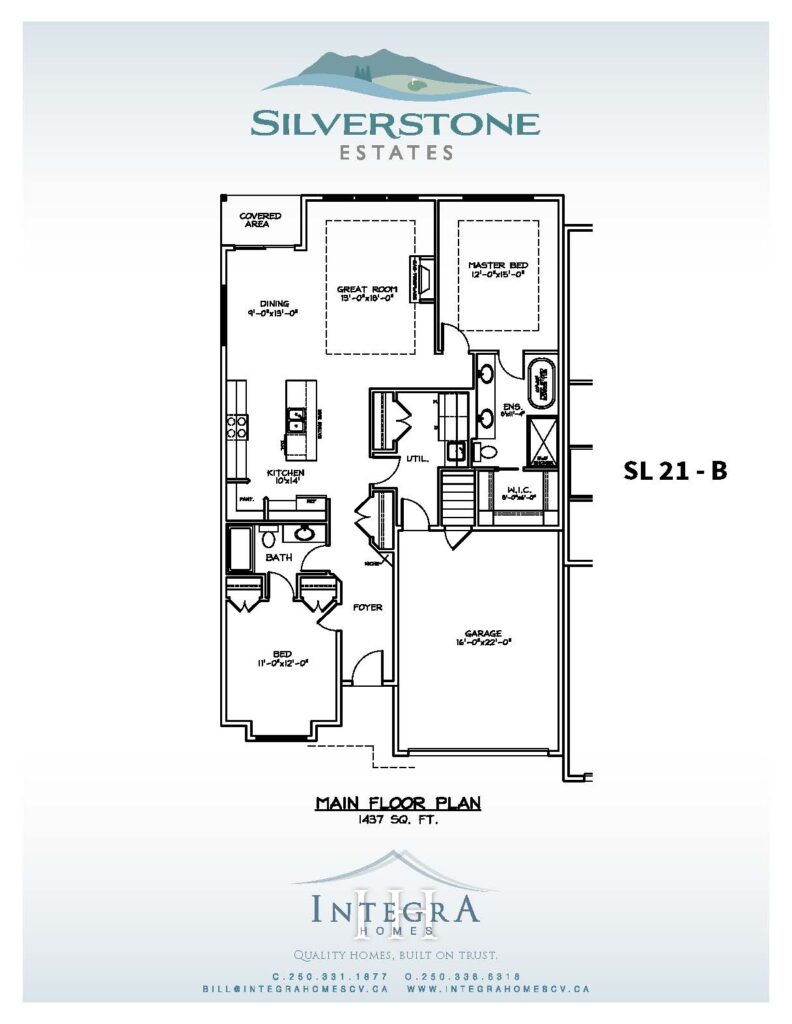
The single-level floor plan features 2 bedrooms, 2 bathrooms and is 1,437 sq. ft. in size. The main living area features an open concept chef's delight kitchen with a large island, soft-close custom made cabinetry and a walk-in pantry. A stunning tiled gas fireplace and 10' ceilings are highlights in the great room. The bright dining room leads to your back patio from which you'll enjoy glorious views of the golf course and surrounding mountains. The primary bedroom and spa-like 5 piece ensuite are located at the back of the home, offering a serene retreat. This plan comes with a single-car garage (19 feet wide) plus ample storage space.

